Fine Tuning the layout
Adding detail to the layout
Once the line - the straights, curves and gradients - is satisfactory, we can move on to the detail of adding switches, junctions and sidings etc. In this tutorial I am going to use a scale plan to place the detail of one of the stations on my line - Evercreech Junction.
Scale Plan
I start by preparing a scale plan - I have one in a book - so I've scanned the plan to an image file:

To use the plan in Rail3D it needs to be north up - so I rotate it accordingly:
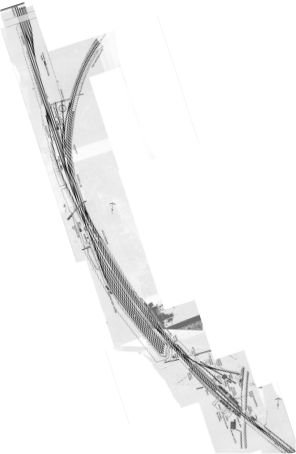
I also need to know the size of the plan, so I start from the scale in the book - 160ft to the inch - and from that I can calculate that my rotated image represents 615metres across and 930 metres north south.
I now open my layout, and goto Evercreech Jct - I've already used the digitiser to create the road that crosses the railway:
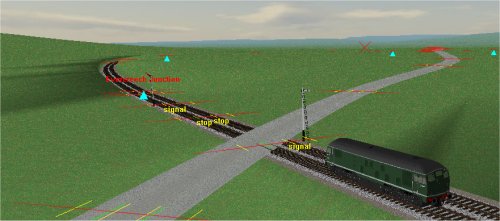
So I can use this a reference point. The position of the crossing in my layout is 53929, 58487 so the centre of the plan will be approximatly at 53700 / 58800 (ie the position of the crossing, less half the size of the plan). The elevation of the track at the crossing is 57 metres.
- Select "Overlay plan" from the "Tools" menu:
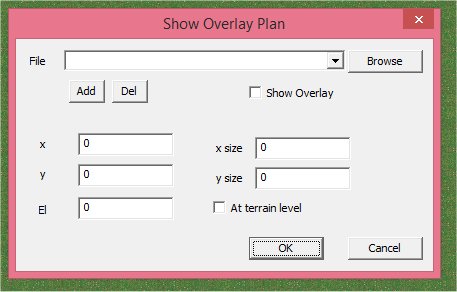
- Click the "Add" button to add an overlay plan to the layout (you can have more than one overlay plan in a layout, although only one can be visible at a time)
- Click the "Browse" button to locate the overlay file - it should be in BMP or TGA format.
- Set the position of the plan (x and y) and the elevation of the plan (El) - I have chosen an elevation of 55 to put the plan just below the track level.
- Set the size of the plan (x size and y size). All these are in metres
- Tick "Show Overlay"
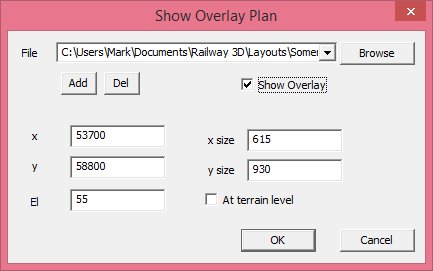
The plan should now be visible in Rail3D (I've turned off the terrain in this view):
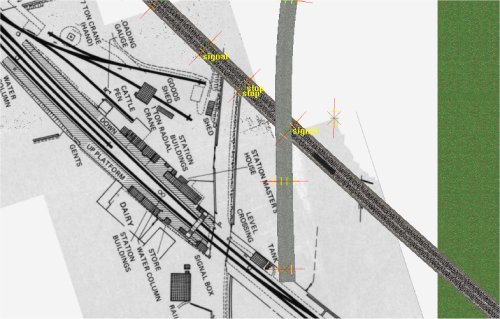
So here I can see the plan, but it's not quite in the right place.
Open the overlay plan dialog again and adjust the x and y position until satisfactory:
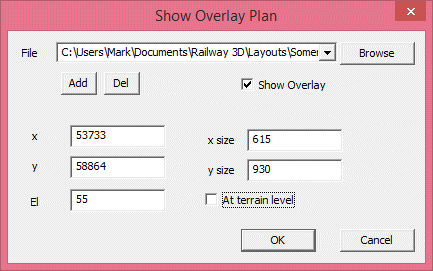
Usually it will take a few attempts to get the plan in the right place. Once the plan is in the right place, it should line up with the track and road:
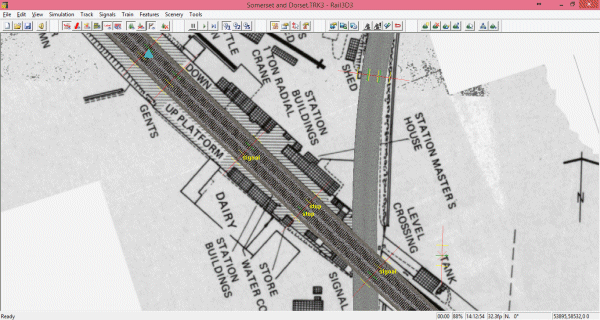
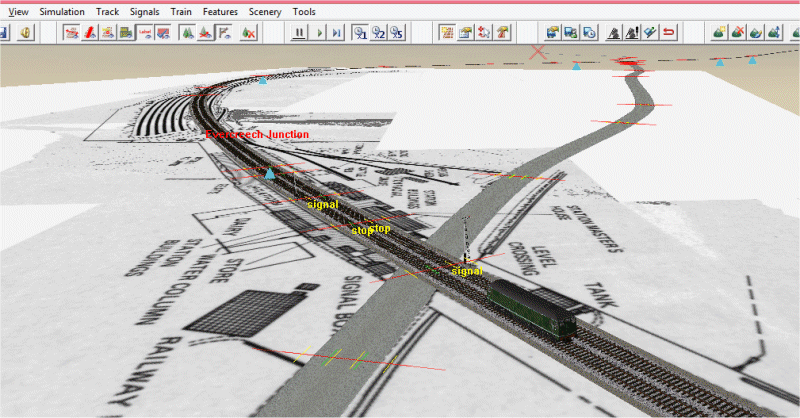
I can now use the plan as a guide to know where to position switches, lay sidings, place signals etc.
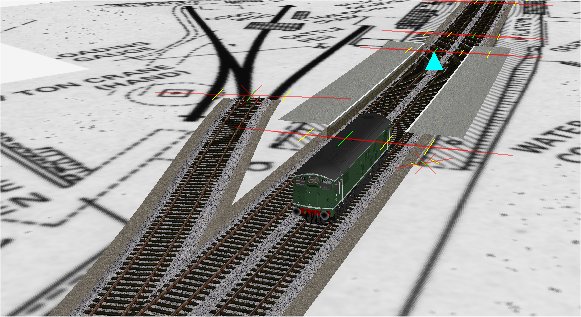
MRG 14/02/2015 20:46:08